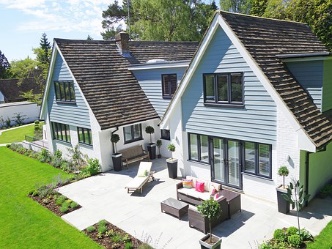
Constructing a house with structural insulated panels or SIPs has the advantage of shortened completion time and fewer resources used. It is possible to build an entire house within 2-3 months or less, depending on the size and design complexity. Using SIPs instead of conventional timber frames eliminates some of the labour required and also simplifies the entire construction process.
Once SIPs are delivered on the construction site, each board is fabricated and pre-cut according to the dimensions requested by the builder. Manufacturers like https://www.sipsecopanels.co.uk can custom-build panels with different insulation thickness or using various sheathing materials as preferred by the building designer. These panels are combined and installed to create a complete structure using a jointing method such as tongue and groove. For added structural integrity, these panels are fixed using screws.
Choosing an insulation type
One of the key advantages of a house built using SIPs is the superior thermal performance resulting in energy-efficiency. The SIP insulation core is typically made with EPS or PUR foam. A polyurethane foam core is injected into the sheathing, while expanded polystyrene is the standard foam core used in SIPs.
A house does not have to be built entirely of SIPs. For economical purposes, it is often recommended to use these panels optimally in critical areas such as walls and floors. In roof and ceiling construction, using a standard timber frame is favoured because it provides better noise cancellation. It is also more challenging to work with SIPs that typically come in standard sizes only; hence, custom-building specific dimensions will be costlier.
Exterior decoration of SIPs
There are a variety of options available for decorating the façade of SIP homes. Apart from plaster applied in decorative designs, SIPs are also compatible with wood panels and vinyl siding. It is also possible to create a ventilated exterior using decorative tile panels or bricks.
If decorative plaster will be used for the exterior of SIPs, it is not applied directly as plaster may react and crack after some time. A layer of foam polystyrene is applied over the SIPs before applying plaster over it. This method reinforces the thermal performance and energy efficiency of SIP panel houses. When it comes to cost-effectiveness, the cheapest decorative option for SIP panel exteriors is vinyl siding.
Interior decoration options for SIPs
Decorating the interior of SIP panel houses usually gets done in stages. Work typically begins with the installing of drywall and then proceeds towards finishing the floors and the ceiling. Dry wall or gypsum board improves the fire resistance of SIPs and also adds soundproofing. The drywall can then be painted or covered with wallpaper. The floors may be covered with any flooring material such as hardwood, laminate, linoleum, tiles, or carpet.
SIPs are quite versatile when it comes to choosing decorative options for both the interior and exterior areas. In some modern building designs, SIPs are left intentionally bare to highlight the appearance of the strand board sheathing.
Leave a Reply