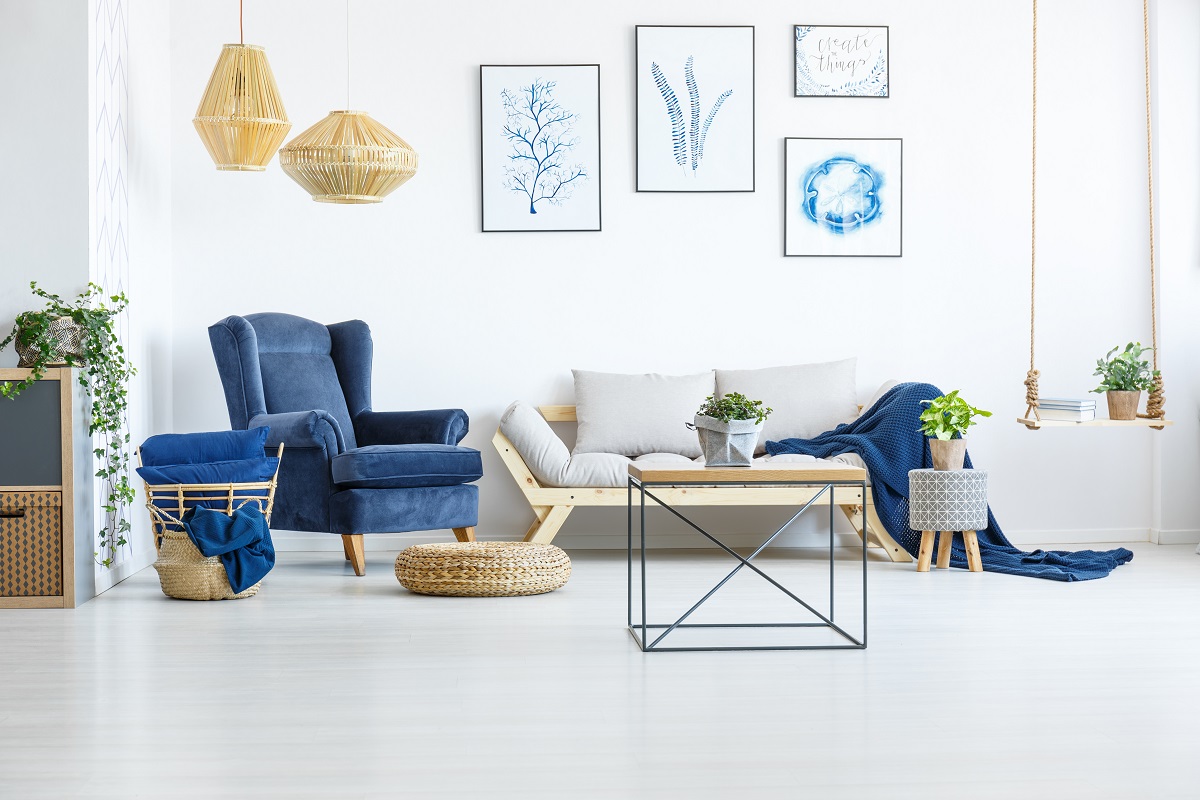
The most frustrating thing about interior design isn’t how to start it, but how to edit it. In fact, the dilemma starts with not knowing what is off, which among the elements you should take out or which to add more. Don’t worry because that do happen, even given that you’ve followed all the rules in the playbook. When you cannot put a finger on which to get rid of or improve, here are some tweaks you can do that might do the trick:
Update your layout.
Unlike furniture and other decorative elements, the flow in the space is subtle. You don’t see it. You cannot touch it. That’s why anything off in it is hard to pinpoint yet very much felt.
Consider refreshing your layout. One way to do that is to re-trace the natural movement of the people in the space. You should be able to sit, stand, and walk with ease when you go from one corner to another. This would mean rearranging your furniture and perhaps reorienting it towards a focal point.
It’s also important to pay a second look at your sight lines. When the views are obstructed, it can throw off how people perceive the flow of the room. Aside from moving furnishings, you may need to swap your existing ones for better options. For instance, if you have a closed-off floor plan, it’s best to get low-backed furniture in the living room to avoid hindered sight lines.
Rethink negative space.
Sometimes, it’s not what’s absent in your design that makes things off, but what’s present — repetitively present. You may have too many patterns, too many furniture, or too many decor. Rethink negative space and give your room a breathing room. Give a visual rest from all the splash of colors, shapes, and textures.
For instance, in the kitchen, if you already have a flashy backsplash and gold-accented hardware on your cupboards, go for a more toned-down look on your kitchen island, like those neutral-colored quartz countertops that Utah companies offer. Scan further around the house and look for other areas that lack negative space. For sure, you won’t find it difficult since many of the things you see at eye level most likely need decluttering. Use the vertical space in your rooms to distribute elements evenly.
Look at architectural elements again.

It’s easy to neglect the tiny built-in details of your home when you’re designing. That’s because you tend to be more focused on the furniture, fixture, and decor.
When you look closely at your space, you’ll see that it has a lot of interesting architectural elements. When those are overlooked, the space looks off because there’s a lost opportunity for better aesthetics. Your walls and ceilings may have character already, and you just need to accentuate such with crown molding or chair rails (for instance).
Your windows may be a good focal point already, given the breathtaking views it offers, but you chose to cover it up with heavy draperies. When something is off in your design, reconsider the built-in elements you may have neglected in the process.
It’s such a terrible dilemma to be stuck in the design process simply because you don’t know what’s wrong with the room you finished. When that happens to you, look at the key elements again: flow, negative space, and architecture. Eventually, you’ll hit the right spot.
Leave a Reply